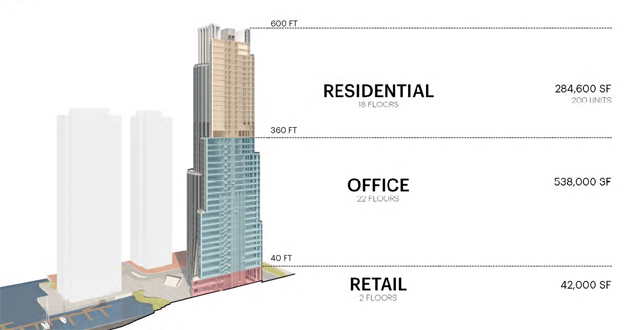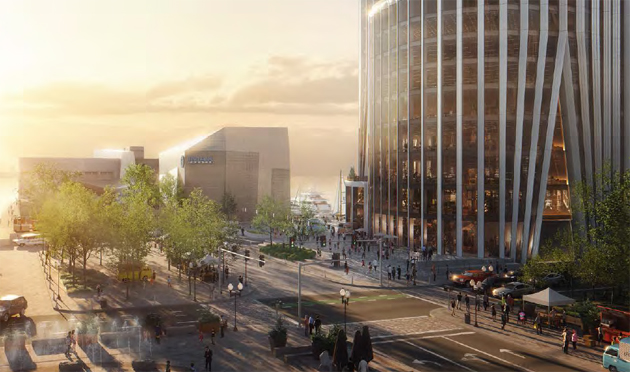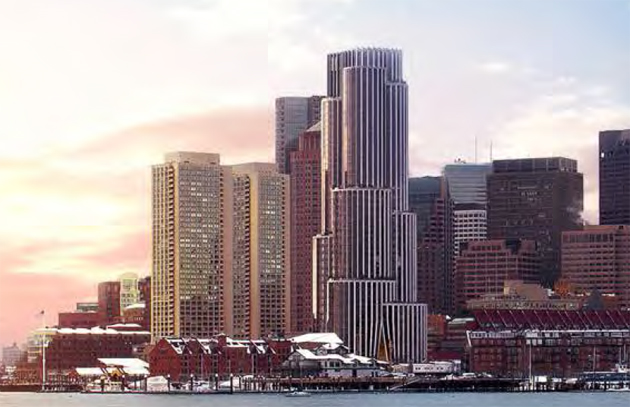After 12 years, Don Chiofaro finally gets to file formal plans for a waterfront tower

Architect's rendering. Note birds in right view. See larger.
The Chiofaro Co. today filed formal plans with the BPDA for its proposed Pinnacle at Central Wharf, a 42-story, 600-foot-high office and residential tower that would replace the Aquarium garage - 12 years after it bought the garage and after years of an infamous feud between Don Chiofaro and then Mayor Tom Menino.
The design, by Kohn Pedersen Fox Associates of New York, calls for 2 floors of retail space topped by 22 floors of office space, with 18 floors of with roughly 200 rental apartments above that. The 865,000-square-foot building in turn would sit atop an 1,100-space underground garage.
The proposal also calls for more than a half acre of new public space along the water - which will double as a sort of sponge to help absorb flood waters during storms in an era of rising sea levels.
The Project's open space will be designed and programmed to function as a destination in its own right, but its ultimate integration into enhanced adjacent open spaces, including the Greenway and the New England Aquarium's proposed Blueway, unlocks the potential for a singularly remarkable whole that is far more than the sum of its parts. Part of this enhanced open space network will be an elevated Harborwalk, which will serve as a Porch for the city and the region, along the pedestrianized portion of East India Row, and is just one of the climate resiliency measures contemplated as part of the Project. In executing this public infrastructure improvement, the Project will serve as a catalyst for similar improvements toward the comprehensive district-wide approach to sea level rise contemplated as part of the Climate Ready Boston initiative. Sustainability and resiliency measures incorporated into the building itself will also serve as a model for future waterfront development.
The filing continues:
The distinctive tower element will instantly become a Boston landmark, serving a wayfinding function that will signal, even at a distance, the location of a revitalized Central Wharf. The new public plaza, widening as it approaches the water and wraps to the east, will form a seamless connection with the Harborwalk and will function in complimentary fashion to the proposed future Blueway, thereby enhancing the public realm for the entire Downtown Waterfront District.
Also, Chiofaro can see a future in which parts of the garage are turned over to non-car uses:
Recognizing that, for the foreseeable future, substantial parking demand will exist among Project tenants, residents and visitors, as well as from Aquarium visitors, Harbor Towers residents and the general public, a new garage will be rebuilt below grade and will be sized to accommodate these users with an eye toward future conversion to alternative uses as and when appropriate.
The filing takes makes only the politest, most oblique reference to the Chiofaro/Menino feud, during which Chiofaro proposed a seemingly endless variety of buildings, sometimes just one building, sometimes, two, all met with a stern "no" from the fifth floor of City Hall:
The [planning] process was particularly comprehensive, encompassing over five years of analysis and discussion, an extensive consultation period, and more than 40 public meetings. As a result, the proposed Project benefits from a level of public participation from a range of stakeholders that greatly exceeds what is typically associated with a development project at the commencement of [BPDA} review.
Pinnacle at Central Wharf project-notification form (20M PDF).



Ad:

Comments
I'm reminded of Bob Knight
"I outlived all those sons of bitches who didn't like me."
new tag
I guess I can drop the #crapitechture tag and take up the new and improved #Vulvatechture branding!
Nah
This one is like a genitalia Voltron #bonertechture
More public space and way
More public space and way more useful and visually appealing than a parking garage. Sounds good. Of course the Harbor tower weenies will complain again, though.
Talk about weenies...
Yay, another glass phallus building!
This skyscraper resembles a
This skyscraper resembles a couple of upside down Boston city hall’s.
Not a harbor tower weenie
And this would be beautiful downtown or perhaps even in Back Bay. But a 600 foot tower hard on the waterfront is an affront. Mid rise with step backs would be great - say 300 feet maybe a bit more - but in line with the Boston Harbor Hotel or intercontinental would be much better.
Hard disagree. Tall buildings
Hard disagree. Tall buildings on the waterfront are part of what makes Boston's skyline so pretty from Eastie and from the harbor. Short buildings make it look...suburban. Anyway, 300 feet is hardly short, which makes me wonder what exactly would be gained by chopping off the other 300 feet.
Other than Harbor towers (which is an eyesore)
What tall buildings are on the waterfront?
Those tall buildings are on the far side of the Greenway.
I'm happy to have height - maybe even higher than this - but in places that support it aesthetically.
And what is this supposed
And what is this supposed aesthetic rule that says tall buildings have to be positioned 450 feet back and behind a 300 foot tower closer to the water?
Observe
And your eyes will be opened.
Observe what exactly? Are
Observe what exactly? Are there even any other cities that have this weird 300 -> 600 stepback pattern in use? It seems to me that most cities that have tall buildings on the waterfront have the tall buildings RIGHT on the waterfront (where the real estate is the most valuable). Chicago, NYC, Shanghai, Hong Kong...
Actually
Observe. And you'll see this isn't true. Especially NY and Chicago.
Most of Chicago's lakefront is actually be park.the tall buildings are inland along the river. New York's tall buildings are mostly in the middle of the island. The waterfront should be welcoming and 600 foot towers looming over you are not that.
Plus, do you want Boston to mimic THEM.
Yuk.
Chicago's waterfront is
Chicago's waterfront is mostly...Lake Shore Drive (not something I'd necessarily want to emulate). After that it's park in SOME places and tall buildings in others. I can't say, though, that I understand the concern at all. Having a tall building behind me does not IN ANY WAY prevent me from enjoying the view/smell/sound of the water in front of me (the highway, on the other hand...).
Meh, build it
It will fit right in: generic big downtown building. Not notable, not horrible.
It's way better than a parking garage and in the right spot for what it is. Just make sure the public gets what's promised.
It's perfectly fine...
Look, until the naysayers can point to tall architecture they actually like, I'm going to completely ignore their nitpicking.
BUILD IT HIGH WE NEED SPACE AND WE HAVE ENOUGH CONSTRAINTS.
Underground construction on the waterfront
An underground garage better have damn good sump pumps with rising sea levels and increased storm tides.
Funny
The top right illustration is hilarious. It doesn't look remotely like Atlantic Ave. It looks like St. Botolph Street from Huntington Ave.
just because the garage is bad
doesn't mean anything that replaces it (and just so happens to cater to a whiny millionaire's revenge plans) is automatically good. or when was the last time any of you marveled at the brilliant public work of art that is International Place?
and hey, massive towers on a waterfront, what a fantastic and totally well-thought out long term idea.
Looks good but he probably missed the market.
The Globe said it would probably take another 18 months to break ground, if all went well. I don't think there will be any lenders looking to finance a $1.2B tower in Boston then. Get back to us in, oh, 2026.
Anything that blocks the ugly
Anything that blocks the ugly harbor towers is a win. Plus this looks to be much more inviting to the public than the fenced-off harbor towers gated community. Win win.
Surprisingly not ugly
But where is the Aquarium in these renderings?
It's in the second picture of
It's in the second picture of the post. The IMAX theater is center-left, and the aquarium is left of that (partially blocked by the trees).
Avoid the T today
Because the spirit of Tommy Menino will cause massive outages, system-wide
And just how is that different
than most days on the T?
Needs to be 400 feet or less
I bet this will end up like the base of the "Hancock" and the Christian Science Center where no money was spent on wind studies and another veritable wasteland will be created. It MIGHT be public space but it probably won't be welcoming.
Federal Reserve
The area surrounding the Federal Reserve tower at South Station is also a vast brick wasteland, rivaling City Hall Plaza, but nobody ever mentions it.
It's a crumbling concrete
It's a crumbling concrete parking garage today. What's less welcoming to the public than that?
And who cares about 400 ft. vs. 600? It's a barely-visible difference to a pedestrian on the street, and it would make no impact on wind or sunlight. I guess it would let the top floors of the office buildings on the other side of the street keep their harbor views... and of course the loss of square footage would kill the whole project, which may be the point?
Economic Feasibility
BlackKat, if you insist on 400' or less, then we are going to end up keeping the garage in perpetuity. Even more than "needing" to be 400' or less, what it really needs to be is ECONOMICALLY FEASIBLE! If we shrink it, the only way to make it feasible is to cover more space than is allowed by Chapter 91. Why would he get rid of a cash-cow garage for a project that loses money?
If anything, it could use even more height in order to get slimmer proportions. The problem is that it might cast a shadow on the harbor on October 31, and God forbid we allow an evening shadow 1 day a year. So instead, we get to save the water from this indignity, and get a fat/feasible building instead.
Every time a developer wants
Every time a developer wants to impose something awful on the rest us in the name of "economic feasibility" (aka more money for them), I say:
Tough.
maybe
How much will the building step-down help counter that?
A striking design. Build the
A striking design. Build the damn thing. Ignore the hypocritical NIMBYs in the towers next door. Just make sure the Aquarium gets what they need then build it asap.
Blue line connector to Red line
Now can that get built?
Extend the blue line to teminate below Charles MGH using the existing tunnel that already goes halfway there. Bing, bang, boom. Done.
Planning committee and
Planning committee and engineers: "Bing bang boom. Done".
Commonwealth of MA: Spends 13 billion dollars. Tunnel leaks
1100 parking spaces are
1100 parking spaces are supposed to represent sustainability?
When are we going to say no to mega car projects downtown?
(Yes, I know the existing garage has 1380 spots. That doesn't make me feel much better about building 1100 new underground spots, for a project touted as removing a garage.)
Blame the aquarium for that
Blame the aquarium for that one (and seriously they should be ashamed considering their own preaching about climate change in their exhibits), and at least celebrate the loss of 280 spaces (while gaining a bunch of new downtown space!)
Ornithological Angle
Well, I'm relieved that this rendering has birds... but they're getting squashed between the two buildings!
Oh wait, it's a three-dimensional scene, and they're in the distance. I take it back.
I do note that the flock of birds are in an up-pointed V shape, echoing the same shape in the base of the building itself. Guy must have had the same "Composition 1.1" teacher in art school that I had. A little too obvious, though, don't you think?
side note
The ground floor women's room at 1 International Place does not have working heat (or didn't as of 2014), at least 26 years after completion.
Anyway, Don has hideously tacky taste in architecture but someone was gonna build something there.
That something will get built
That something will get built is in no way guaranteed. Totally agree about Don's taste in architecture however. This building is a marked improvement from International Place if you ask me.
What’s with the curves? the
What’s with the curves? the building has a 1940’s design, they might as well include a giant King Kong hanging from building and a bunch of 1940’s cars below on street.
I hope it’s not pink just like one International place.
Um, what?
Have you ever seen the Empire State Building? There are many words to describe it, but "curved" is not one of them.
#HePersisted
A nice example of sticktoitiveness by Mr. Chiofaro. Well played, sir. Especially nice to see a win over the late Mayor Menino, whose son was hired --Hunter Biden like-- as a "Safety Engineer" with the competing Suffolk Construction despite a full time gig as a Boston Police Detective and 310 hours overtime. Mr. Chiofaro should reserve a small part of the lobby for an explanation of the disgusting Boston City Hall political shenanigans that delayed the project so long. A framed post of this recent Bay State Banner piece would be a good primer to explain to visitors how Boston development gets done, or not.
C'mon fish
Nothing justifies this. A thoughtful zoning plan developed years ago said they should maintain lower heights in this area. Then Don overpaid for this garage and now the only justification for this monsrosity is that a building this tall is the only way he can make money. Who cares? He can sell it for $50 mil less than he paid and we can get something more appropriate.
This is a horrific precedent
So basically we should accept
So basically we should accept 50% less office/commercial/residential on the waterfront on this parcel because...otherwise Don Chiofaro might make a profit?