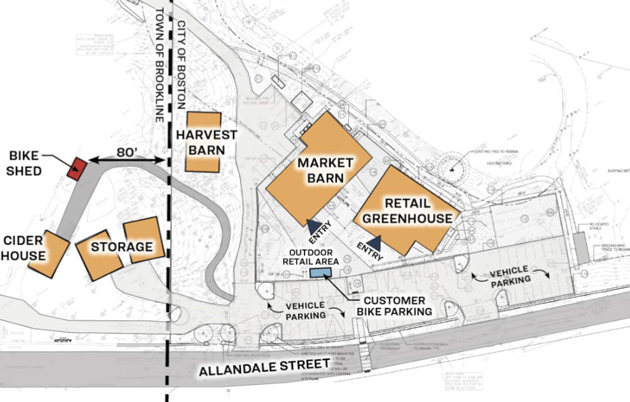Boston's largest farm plans a new farmstand and greenhouse

Rendering by Union Studio Architecture & Community Design.
Allandale Farm, on the Jamaica Plain/Brookline line, this week filed plans to replace its current cramped farmstand with a larger "market barn" open year round and its current small retail greenhouses with one larger greenhouse.
Plans submitted to the Boston Planning Board also call for moving the current chicken coop 10 feet further away from the farmstand parking lot, which will still leave plenty of room for Boston's only cattle herd - Scottish Highland steers Curtis and Willard - to graze and lounge along the newly speed-bumped Allandale Street.
The proposal, filed with the Boston Planning Department, also calls for adding three new parking spaces to a reconfigured parking lot - along with "landscape islands with canopy trees," EV chargers and racks for eight bicycles.
An improved open space located between the parking lot and the new Market Barn and Retail Greenhouse is programmed to replace the existing disjointed and inaccessible outdoor retail space and accommodate seasonally appropriate retail activities throughout the year.
On the Brookline side of the farm, Allandale plans to replace its current Cider House with a new, but similarly sized structure for offices, a break room and restroom for staff.
The farm, which has been in operation for some 150 years, originally as part of the much larger Brandegee Estate, may also need approval for the work from the Zoning Board of Appeal, because current city code does not generally allow farms or farmstands in residential zones. However, the farm's filing notes that the farm and farmstand were both in existence well before current zoning codes were adopted.
Visually, the neighborhood context of Allandale Farm is rural and wooded. The immediate adjacent properties are residential with very little visible exposure to Allandale Street. The context also includes significant open spaces such as Walnut Hills Cemetery, and the approximately 100-acre Allandale Woods, which is categorized as an "Urban Wild" and is overseen by the Boston Parks and Recreation Department. The topographic character includes small hills and valleys and curving road alignments. The City's typical dominant urban character is not visible near or from this location.
The farm hopes to begin construction, which it expects to take several months, later this year.
Proposed layout of the buildings:

Ad:

Comments
Sometimes enough really is
Sometimes enough really is enough, but it's a free country more or less.
Right?
I mean how many farms does Boston need?! Everywhere I turn I bump into a hay bale! There are grain silos on practically every corner! These healthy lifestyle promoting, happiness inducing “farmers” need to stay in their lane! Speaking of … bike lanes! There, I said it. Come after me Old McDonald.
Sounds great
The changes sound very welcome and it's good to see that the plan includes customer bike parking.
Sure
The farm is sandwiched between two bike-unfriendly roads, Newton St and Centre. Even Allendale, with a bike lane, is narrow, straight, and pretty sketchy.
Have you ever biked in that area?
I have ridden down Newton St literally thousands of times. It's fine. (There is a - narrow - bike lane for most of it.) Allendale has a nice bike lane on the Brookline side that is well maintained. Centre St isn't heaven, but it's surprisingly safe for a major thoroughfare.
This should be rezoned for agricultural use
I'm wondering why that hasn't already happened. It would give the farm more independence from permitting requirements.