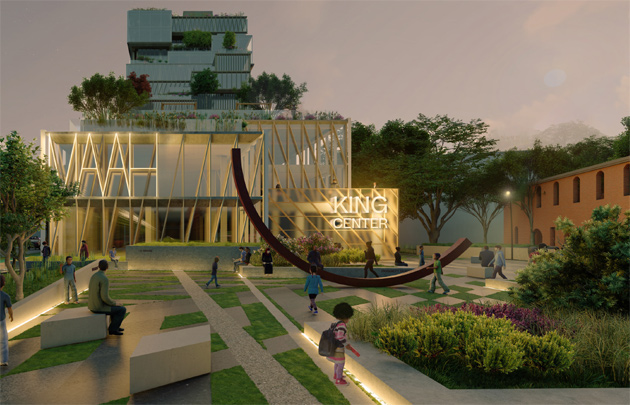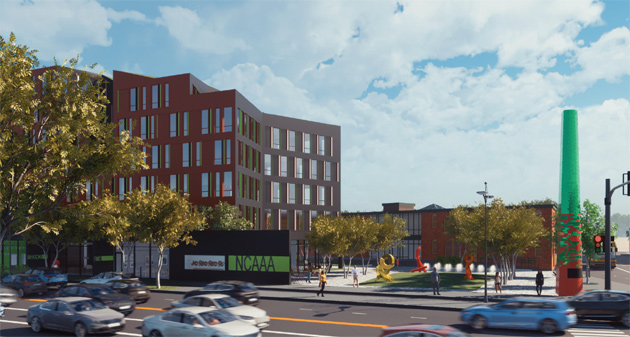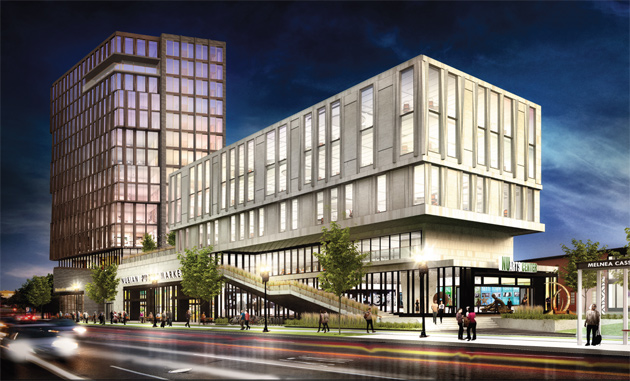Developers file proposals for new gateway to Nubian Square along Melnea Cass Boulevard

Gateway Nubian rendering. See larger.
Parking lots that now stretch along Melnea Cass Boulevard between Washington Street and Harrison Avenue would become new mixed-use buildings with a park, under proposals submitted to the BPDA by three development teams to create a new gateway complex for Nubian Square.
The projects are designed to complement redevelopment of the neighboring and long abandoned Nawn Factory on Washington Street, for which separate teams of developers have submitted their own proposals. The land, one parcel owned by the city, the other by the state Department of Conservation and Recreation, is also next to the old Harrison Supply Co. warehouse that the Benjamin Franklin Institute of Technology plans to replace with its new campus.
The BPDA solicited bids for the parcels, together called Parcel 8 and totaling about an acre in space, in February, specifying they had to include mixed-use buildings and public amenities including a park and historical markers or other ways to tell the history of the site and surrounding area.
Gateway Nubian
A consortium of the New Urban Collaborative, Janey Construction Management and Upton + Partners submitted a proposal for A 14-story terraced tower built out of wood with 92 residential units and office space, a museum, a civil-rights center and a plaza, to be called Gateway Plaza and designed to compliment the planned Martin Luther King memorial in Boston Common, near the spot where King began a civil-rights march in 1965 from Roxbury to the Common.
The ground plane of the Gateway Plaza will recall the 1965 Freedom March Plaza design in the Common, and evoke the garment of destiny - a culturally significant motif that defines the 'Freedom Plaza' in the Boston Common starting off as individual pavers at the edges of the site and slowly building together into a uniform pattern evoking the power of the individual and the collective.
The center of the pattern lands at the corner of the King Center for Economic Justice creating a space for arts programming and performances. The pattern then climbs up the building facade and informs the design of the patterned louvers on the upper levels of the building.
The proposal locates the Gateway Plaza on the corner of Washington Street and Melnea Cass Boulevard. Anchor institutions - the King Economic Center for Justice, the Museum of African American History, and the Nawn Factory - frame the space. A pathway along the west of the building pulls visitors through the Plaza, past the Eliot Burial Ground, and into the future site of Benjamin Franklin Institute of Technology. The path planted with native species and pollinators empties to Harrison Street and connects to the main residential entry and vehicle drop off. Along Melnea Cass a new bike path, sidewalk, street lighting, permeable pavers and integrated street trees create a more pedestrian and bike friendly route along the boulevard.

The building would be the first "mass timber tall" building in Boston, and is one of several environmentally friendly components, the collaborative writes.
The sixth level creates a sensory garden planted with Lavender, Melissa, Mint, Thyme, Begenia, Artemisia and other fragrant and textured species. On the seventh level, provides a garden for meditation garden and on the eighth through fourteenth floors private resident patios are planted to attract butterflies and pollinators garden like Monarda, Liatris, Silphium, Sassafras and fruit trees.
The building would have 132 units - 25 condos and the rest apartments. About 88 of the units would be sold or rented as affordable.
Gateway Plaza proposal (89M PDF). Gateway Plaza design details (37M PDF).
NUBA

A group led by Urbanica and including the National Center of Afro-American Artists, General Air, Inc., Minority Crowd Fund and the National Housing Partnership Foundation proposed a "Nubian Arts"-focused building that would include 102 residential units - 35 condos, 60 apartments and 7 artist work/live spaces, all geared towards people making between 30% and 120% of the Boston area median income. Three or four of the condos would be sold to a minority-owned investment fund, which in turn would be managed by a minority-owned concern.
The building would include a "satellite museum" for the National Center of Afro-American Artists - which had originally hoped to open a new museum in a now failed complex across from BPD headquarters on Tremont Street - as well as a 7,000-square-foot plaza "framing" the renovated Nawn Factory and incorporating stone markers outlining historic structures that used to be on the site.
The building would have 10,000 square feet of ground-floor commercial space aimed at neighborhood entrepreneurs - who would be eligible for grants from a $100,000 entrepreneurial fund the developers would set up.
NUBA proposal (40M PDF). NUBA design details (26M PDF).
NuGateway

Groma, RISE Together and J.Garland Enterprises teamed up for a proposal for a "baobab inspired" 14-story building with 103 residential units, office space, an arts center and a public market as well as office space and a 12,000-square foot park. They have proposed paying $10.5 million for the property.
Our concept leverages inviting open park space to draw in the community and interweaves educational and artistic elements to showcase the rich cultural history of Roxbury at the forefront. The park area is anchored by the Nubian Gate and once passed through, reveals the NuArts Center and the Nubian Public Market. Those two establishments, one focused on art, the other a food and shopping hall, will be the core draws into the new Nubian Square. The Square contains two main building massings. Above the Nubian Market are two floors of commercial office space, bringing good jobs into the area and to its east is the Nubian Tower with a restaurant at its base and 14 floors of affordable and market-rate housing. The programming has been thoughtfully and carefully selected in order to generate public interest and connectivity. All borders of the site are activated to allow the site to be a place with a true mix of public and private live, work, eat, play environments. ...
Our team has had discussions with groups like Artists for Humanity to help create a cultural destination to showcase African American art and history. This space will open up to the outdoor park to help create pull to the Gateway to Nubian Square.
Of the residential units, 33 would be market rate, with the remaining 70 rented or sold to people making between 30% and 80% of the Boston area median income. Some 51% of the spaces in the market would be reserved for minority- and women-owned concerns.
One of the principals at Groma is Seth Priebatsch, who sold his start-up food-delivery concern to GrubHub in 2018 for $400 million.
He has entered the real estate development space specifically to allow him to give back through development projects like Parcel 8. Parcel 8 will drive homegrown economic impact and individual opportunities for the people that make up the community.
NuGateway proposal (41M PDF). NuGateway design details (111M PDF)
Ad:

Comments
But gentrification! Whine.
But gentrification! Whine. Wheeze.
WTF
Enough is enough the city is too congested already
Ugh
I can't wait to read some of the community complaints for this...
The strip of land across from this, behind the bus lot, is one of the nastiest areas in the city, second to the Mass Ave - Melnea intersection down the road maybe.
Filled with addicts and people wandering around every other day.
This area needs anything let alone some of the higher quality stuff proposed here.
How does this building help
How does this building help the vagrant situation?
The only thing I've come across is turning the round hotel into homeless shelter otherwise it will end up like everything else around here, a nicer sleeping place for the under housed.
You can tell gentrification is coming
By all those white buildings.
They also want to cut down
They also want to cut down 101 trees, but are calling the redevelopment green #savemelneastrees
Tree cutting is unrelated.
The cutting of trees is not actually part of the development of this parcel. The city's plan to expand the Melnea Cass roadway to create bike paths is what would result in the tree cutting.
Please pick the first design
That "stairstep" building would become an instant landmark. It looks like nothing else in the city.
Lose the solid glass walls
And it's actually not a bad design.
Why?
They are well integrated with the neomodern design of the building.
Wrong for the climate, glare,
Wrong for the climate, glare, kills birds
least realistic
That design is easily the least realistic in terms of actual constructability for many, many reasons. What would get built would be a horribly watered down and poor fascimile of this.
Curious
What reasons make it unrealistic to construct??
There are plenty..
There are plenty..
1. The size of glass shown in the tower, and really everywhere, is very large which means it will be incredibly expensive, both because standard glass sizes are smaller than that and because wind loading on the glass will force them to go with thicker units that you would typically see. They will probably end up adding additional mullions. Just look at the size of the glass on the street renderings. They might be 20' tall and 15' wide. Sure something like Apple or Millenium can afford this, but not this project because the rents won't be as high and half of the retail space will be a low-profit generating and most likely subsidized museum.
2. I know the contractor is already on board, but there simply aren't any buildings of this scale in the northeast done with CLT/Mass timber structures. I doubt Janey is familiar with this kind of construction, meaning it will be more expensive that a typical building because the risk is higher for them. Nor is this as sustainable as it seems because the US timber industry isn't quite there so this wood will probably come from Canada or Europe. Even the dorm at RISD, one of the first CLT buildings around here, used steel for the columns and beams and got their wood sourced from Germany.
3. There is an awful lot of exterior wood, which doesn't do particularly well in New England winters. Especially at the ground level where there will be snow and people shoveling. It's why most buildings have a granite base.
4. Trees do not grow that well high off the ground when there are high wind speeds. The mounds and trees shown on the terraces will force structural upgrades which will be expensive. Those terraces will likely be must less verdant in reality.
5. There are no parapets anywhere on the building. The roof of the tower will not be this clean sheet of grass, because window washers will need access, and OSHA requires tie offs all over the roof or a guardrail height parapet for their safety. Beyond that, wherever their curtain wall system meets the floor of the terrace will require a built of parapet to prevent water from getting in, which means they will have to add another horizontal mullion.
6. All of the super clean glass handrails at the terraces will be extremely expensive and will most likely get value-engineered to something clunkier and cheaper.
All of this is really just to say that the rendered building would be incredibly expensive to build the way it is shown nor would detailing practices even allow it. There will likely be many compromises and things that get value engineered, and the end result will be not nearly as clean and sleek. That said it would still be a remarkable achievement if they win and can pull off the timber structure.
Interesting proposal. Also,
Interesting proposal. Also, anything there would be an improvement, literally anything.
Brutalist
The fourth building looks like Brutalist architecture. I don't mind it but I thought people around here hated that kind of thing.
Stairway to Nowhere
It even has the requisite stairway to nowhere, like those wacky undulating stairs at the Hurley Building.
I'm not loving all those
I'm not loving all those blank walls along Melnea Cass Boulevard. Why do they always show us buildings from a drone perspective and not from a pedestrian's? Very few of us will ever see the building from that angle.
The first proposal, at least
Does have some ground-level renderings. I went with the bird's eye views to show the scale of the proposed buildings.
My thoughts exactly.
My thoughts exactly.
Shouldn't the primary goal be to undo the damage caused by bulldozing this corridor for the I-695 Inner Belt highway? The highway wasn't built, but the corridor got turned into a car zone just as dead, except with traffic lights.
It's because they spent all
It's because they spent all of their time on the CLT/Wood structure and tower facades...which won't end up getting built that way. There's a reason the only CLT/Mass timber buildings in New England are low-rise and don't use wood as an exterior material because it has terrible durability with our winters.
There are some ground level-renderings but still about 80% of the ground level facades are just blank walls.
Will it make housing more
Will it make housing more affordable to that black people don't get priced out of their homes and businesses?
It's great...
But only if it gets built.
Remember the big parcel (also state/city-owned) across the street from BPD headquarters? It's still vacant after more than a decade of planning.
Developers
Are any of these developers community-based or at least Boston-based?
All three proposals are mostly homegrown
There are lots of local connections. Janey, for example, is a Roxbury concern. Urbanica has been building things here for a long time, and the National Center of Afro-American Artists is based in Roxbury. The LevelUp guy is local.
Urbanica built the Residence
Urbanica built the Residence Inn Marriott Hotel and across the street from parcel 8. (It’s named the Downtown / South End Marriott in Roxbury ) Well regarded builder in Roxbury who has responded to several of the RFP in the Nubian Sq. area.
J Garland Enterprises is also
J Garland Enterprises is also local.
Is this a new use of the word
Is this a new use of the word "concern"? I saw it used in the write up, too, and I definitely feel like I'm missing something.
Not really new
"concern" as a noun referring to a business has been around for quite a while - see entry 3 here: https://en.wiktionary.org/wiki/concern#Noun
New Urban Collaborative
Good Morning All,
We are grateful for the feedback and interest. The involvement and input of the community is the most important aspect of how we build within and serve the community. Indeed this is an incredibly important site and development for Nubian Square and the largely underserved population in Lower Roxbury and the black community as a whole. We are Boston based developers working entirely on projects in the area that speak to economic development, affordable and equitable access to housing + business opportunities and culturally significant placemaking. Our activating partners on Parcel 8; The Museum of African American History and The King Boston Center for Economic + Social Justice are both Boston based as well. Our other projects include, 40-50 Warren Street in the Square which will provide 20(80%) affordable apartments and approximately 17,000 sq ft of below market commercial/retail space to locally based entrepreneurs/businesses, Parcel 2 Marcella Street where we are building 8 of our 12 townhouse homes for affordable ownership. Additionally, we are designing and building a community pathway and pavilion in conjunction with the Highland Park PRC and Land Trust on Beech Glen, Marcella and Thwing Streets. I grew up in Dorchester, and consider this to be my community. I welcome anyone to reach out to me directly; particularly members of the Nubian and Lower Roxbury community.
Be Well,
Jefrey DuBard
[email protected].
Did the Nawn Factory make
Did the Nawn Factory make Jarts?
is that...
is that really supposed to be Roxbury?
No such buildings.
As far as i know none of
As far as i know none of those buildings exist.
Nugateway Proposal
Hello everyone. Thanks for the interest and feedback on the Parcel 8 project. We at the Nugateway team believe that Parcel 8 will serve as an anchor to the Roxbury community and a key location connecting others to one of the best neighborhoods in Boston. We put a lot of thought into our proposal, but understand that the communities input and feedback is the only way to make this a successful development. With the importance that this site holds, we are focused on receiving any additional feedback we can get and encourage the community to reach out to us at www.nugatewayteam.com